همشهری معماری منتشر شد
یژهنامه معماری و شهرسازی مجله خردنامه از گروه مجلات همشهری منتشر شد. این ویژهنامه به موضوعاتی چون محله دروس، جدارههای آزاد شهری، نقدی بر معماری مجتمعهای تجاری، معماری و جشنواره فیلم فجر و... میپردازد. این شماره همشهری معماری با فصلهای موضوعی " اخبار، گزارش و یادداشتهای خبری"، " معماری ایران"، " معماری جهان"، "نما و اسکیس"، " پرونده برج میلاد"، " تهران شهر" و " شهر نگاری" ارائه شده است. در این شماره همشهری معماری همچنین مطالبی درباره نقاشیهای دیواری در شهرها، منتشر شده است. "تکنولوژی پوشانهها"، " طراحی داخلی فروشگاههایی که برند عرضه میکنند"، " داستان موزهای که یک شهر را تکان داد" و " نگاهی انتقادی به دوبی، شهر عجایب و رکوردها" از دیگر موضوعات مطرح شده در همشهری معماری است. تشریح ، توضیح و کاربرد بخشهای مختلف مجموعه برج میلاد نیز به عنوان پرونده، قسمتی از مطالب این مجله را به خود اختصاص داده است. همشهری معماری با 160 صفحه و قیمت 4000 تومان بهصورت تمام رنگی، به بازار آمده است. |
مراسم یادمان و اهداء جوایز پنجمین دوره جایزه معماری میرمیران برگ
منبع:
http://www.mirmiran-arch.org/fa/Content.aspx?NId=88
موزه ی حمل و نقل در گلاسگو Glasgow Riverside Museum of Transport
Glasgow Riverside Museum of Transport
Glasgow, Scotland
موزه ی حمل و نقل در گلاسگو ،اسکاتلند
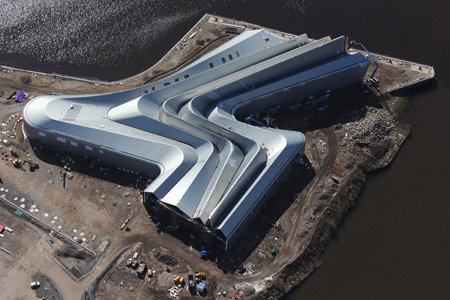
2004–2011
PROGRAM:
دستور کار:
Exhibition space, cafe, retail and education
فضای نمایشگاهی، رستوران وکافی،جزیی و اموزشی
CLIENT:
کارفرما:
Glasgow City Council
شورای شهر گلاسگو
AREA:
مساحت:
Total Area: 11000 m² مساحت کلی:11000مترمربع
Exhibition Area: 7000 m²
نمایشگاهی:7000مترمربع
Site Area: 22400 m²
سطح اشغال:7800متر مربع

CONCEPT:
The historical development of the Clyde and the city is a unique legacy; with
the site situated where the Kelvin flows into the Clyde the building can flow
from the city to the river. In doing so it can symbolise a dynamic relationship
where the museum is the voice of both, linking the two sides and allowing the
museum to be the transition from one to the other. By doing so the museum
places itself in the very context of its origin and encourages connectivity
between its exhibits and their wider context.
گسترش تاریخی دریاچه کلایدو این شهر یک میراث بی همتاست،به همراه قرار گیری سایت درجاییکه رودخانه کلوین در کلاید جاری میشود ساختمان میتواند از شهر به سمت رودخانه جاری شود.پس ان میتواند سمبل یک وابستگی متحرک باشد در جاییکه موزه صدای هردوست ، اتصال به 2 طرف و اجازه دهد موزه گذری باشد از یکی به دیگری به همراه انجام اینکه محل موزه خودش مفهوم اصالتش است و اتصال بین نمایش دادن و مفهوم گسترده ی انها راتقویت میکند.
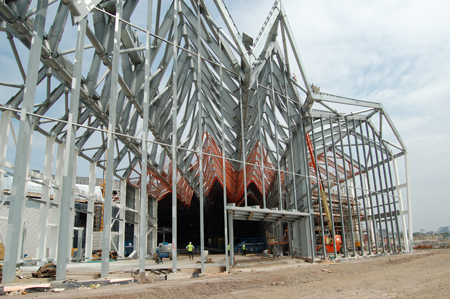
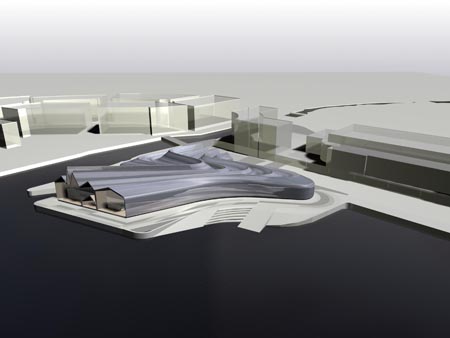
The building would be a tunnel-like shed, which is open at opposite ends to the city and the Clyde. In doing so it becomes porous to its context on either side. However, the connection from one to the other is where the building diverts to create a journey away from the external context into the world of the exhibits. Here the interior path becomes a mediator between the city and the river which can either be hermetic or porous depending on the exhibition layout. Thus the museum positions itself symbolically and functionally as open and fluid with its engagement of context and content.
ساختمان تونلی در حال پوست انداختن جاری شدن وریزان میشود چیزیکه باز ست بر خلاف انتهایش به سمت شهر و دریاچه در حال انجام ان میتواند پر از خلل و فرج بشود به متن هردو طرف به هر حال ارتباط از یکی به دیگری در جاییست که ساختمان منحرف میکند برای ایجاد یک سفر راهی از مفهوم خارجی به داخل جهان مفاهیم.این مسیر داخلی یک میانجی بین شهر و رودخانه میشود که هر دو میتوانند سحر امیز یا پر مدخل وابسته به لایه های مفاهیم شوند در حالیکه موقعیت موزه به تنهایی میتواند نمادین و عملکردی باشد باز و سیال به همراه گره خوردن مفاهیم و گنجایش(ظرفیت).
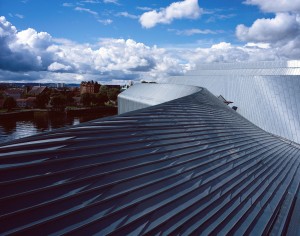
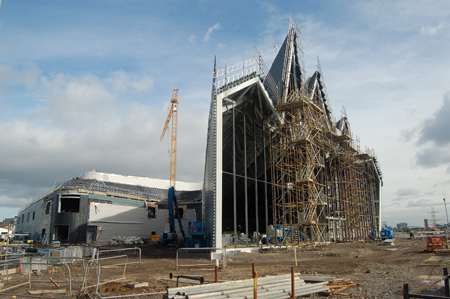
Evelyn Grace Academy اکادمی ایولین گریس
اکادمی ایولین گریس

London, UK
لندن
2006–2010
PROGRAM:
دستور کار:
Secondary school for 1200 pupils
مدرسه متوسطه برای 1200 دانش اموز
AREA:
مساحت:
10745 m2
10745 متر مربع
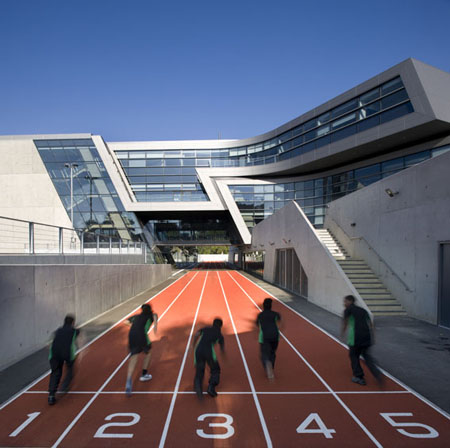
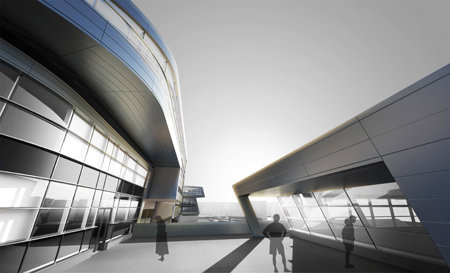

CONCEPT:
Zaha Hadid Architects’ first completed project in England, the Evelyn Grace
Academy in Brixton, south London for ARK Schools presents itself as an open,
transparent and welcoming addition to the community’s local urban regeneration
process. ARK Schools was founded in 2004 to work with the Department for
Children, Schools and Families (DCSF) and local authorities to create new
schools offering exceptional opportunities to local children in inner cities
through their academies programme, with the aim of helping to close the
achievement gap between children from disadvantaged and more affluent
backgrounds.
معماری زاها حدید برای اولین بار با اتمام پروژه ای در اینگلند ،مدرسه اویلن گریس در بریکستون ، جنوب لندن ارائه مدرسه ارک خود میتوانست دروازه ای ،شفاف و خوش امد گو به اجتماع موضع شهر و یک فرایند نوزایش باشد.
مدرسه در 2004 پایه گذاری شد برای کار جدا و مختص بچه ها ، مدرسه ها و خانواده ها وزمینه ایجاد اعتبار برای پیشنهاد خلق مدارس جدید ،فرصت خاص برای قرارگیری بچه ها در شهری درونی از راه مدرسه انها ، با هدف کمک به بستن گفت و گوی بین بچه ها با بی فایدگی و یک پس زمینه تاثیر گزارتر.

Designed for 1200 pupils, the Evelyn Grace Academy maintains the educational principle of smaller ‘schools-within-schools’; with Evelyn and Grace Middle Schools each housing 270 pupils and Evelyn and Grace Upper Schools housing 330 pupils per school. Each of these four smaller schools are contained within highly functional spaces that give a distinct identity both internally and externally. These spaces present generous environments with maximum levels of natural light, ventilation and understated but durable textures.
طراحی برای 1200 دانش اموز ، مدرسه ایویلن گریس قائده کلی مدارس کوچک را با مدارس داخلش حفظ میکندبا مدرسه متوسطه ایولین و گریس هر کدام با 270 دانش اموز و مدارس بالا تر با 330 دانش اموز هر کدام ازاین 4 مدرسه کوچکتر متشکل از فضاهایی با عملکرد های بالا هستند که هویت ممتاز هم درونی وهم حارجی را میدهد .فضاها سخاوتمندانه محیط طبیعی با حداکثر نور طبیعی را ارائه میدهند،تهویه و شالوده ای بادوام.
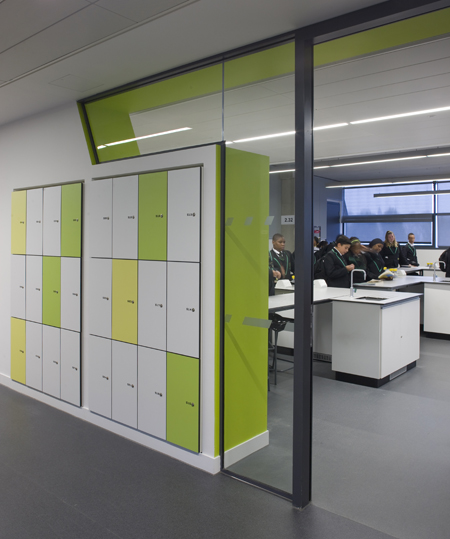
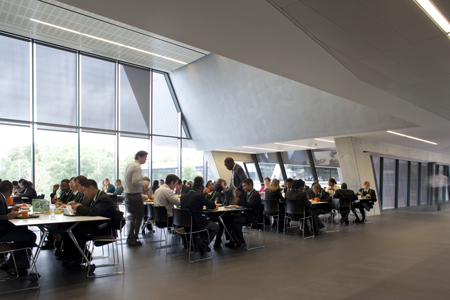
موزه maxxi ایتالیا
PROGRAM:
دستور کار:
Contemporary art and architecture centre, temporary exhibition spaces
هنر معاصر و مرکز معماری،فضای نمایش موقتی
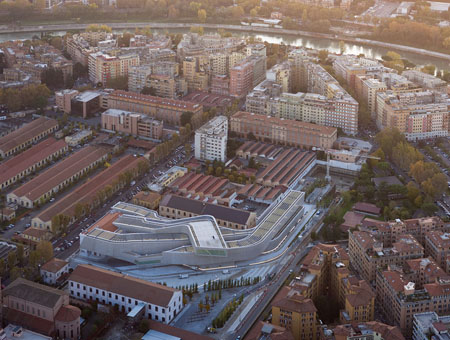
SIZE:
:
مساحت
30000 m2
30000متر مربع
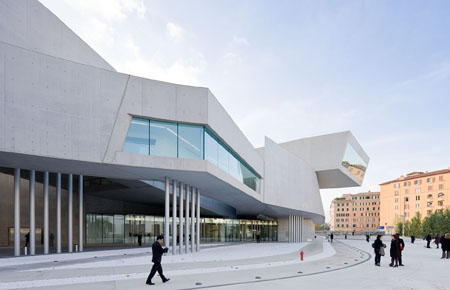
CONCEPT:
MAXXI stands for Museum of 21st Century Arts. It is the first
Italian public museum devoted to contemporary creativity, arts and architecture.
The idea of building a centre for contemporary arts and architecture dates back
to early 1998 with the Italian Ministry for Cultural Heritage desire to ensure
the great cultural traditions of Italy’s past should not be denied a prospect
for continuity in the future. The MAXXI was conceived to promote today’s
artistic expressions – which will become tomorrow’s cultural heritage. Intended
not only as place to exhibit art, the MAXXI was also planned as a research
workshop for different contemporary languages of design, fashion and cinema to
establish a dialogue with art and architecture – its cultural mission inspired
by three key words: innovation, multiculturalism and interdisciplinary.
موزه ماکسی برای هنرهای قرن 21 ساخته شد.این اولین موزه ی عمومی ایتالییی است که به خلاقیت های معاصر ،هنر و معماریاختصاص یافته. ایده ی ساخت مرکزی برای هنر های معاصر و معماری بر میگردد به سال 1998توسط وزارتخانه ایتالیا تحت عنوان میراث تمدن برای تضمین فرهنگ و سنت عظیم گذشته ی ایتالیا چشم انداز پیوسته ای در اینده که نمیتوان کتمان کرد . موزه ابستن ترقی گسترش هنر امروز که میراث تاریخی فرداست. درحالیکه تنها مکانی برای مفهوم هنر نیست،ماکسی همچنین طراحی شده برای جست و جویی برای بیان زبان متفاوت معاصرطراحی ،مد،سینما،برای بنیانیک گفت و گوی دوطرفه با هنر و معماری.ماموریت الهام شده ی فرهنگی ان 3 لغت کلیدی است: نواوری، چند فرهنگی و میان رشته ای(مربوط به رشته های مختلف)
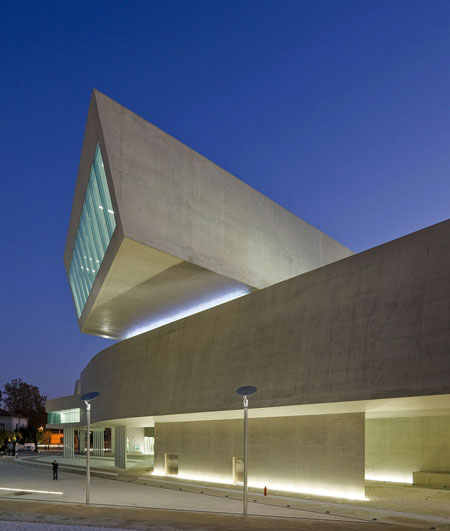
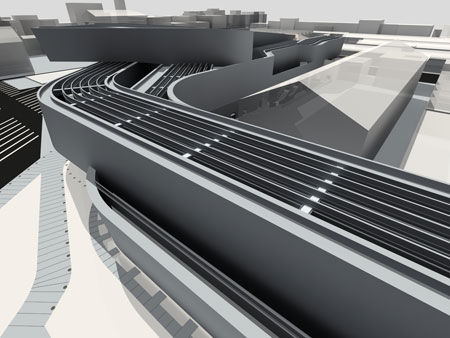
The design concept for the MAXXI was to move away from the idea of the museum as ‘an object’ and towards the idea of ‘a field of buildings’ accessible to all. After many studies, our research evolved into the concept of the confluence of lines, where the primary force of the site is the walls that constantly intersect and separate to create both indoor and outdoor spaces. The plan aligns itself with the two urban grids that regulate the town planning of the area and the new interpretation of these grids generates the geometrical complexity of the campus. The walls of the MAXXI create major streams and minor streams. The major streams are the galleries, and the minor streams are the connections and the bridges. The site has a unique L-shaped footprint that meanders between existing buildings. Rather than seeing this as a limitation, we used it to our advantage, taking it as an opportunity to explore the possibilities of linear structure by bundling, twisting, and building mass in some areas and reducing it in others – creating an urban cultural centre where a dense texture of interior and exterior spaces have been intertwined and superimposed over one another.
ایده طراحی برای ماکسی حرکت به سوی راهی از ایده از موزه مثل یک مقصود و مقارن ایده ی میدانی ساختمان که به همه جا دسترسی دارد.بعد از مطالعات زیاد، براورد تحقیقات ما به ایده ی از ترکیب خطوط ،جاییکه نیروی اولیه سایت از دیوارها است که بی وقفه تقسیم و جدا میکند برای ایجاد همزمان بیرون و درون فضا، پلان خودش را با 2 تورفتگی شهری تنظیم میکند که پلان شهری زمین راتنظیم میکند و شرح این تو رفتگی ها که هندسه پردیس را می افرینند.دیوارهای ماکسی حداکثر و حداقل جریان را خلق میکند، فضه های حداکثری گالری ها هستند و حداقل ها فضاهای ارتباط دهنده اند.
سایت شکل خاصی دارد رد پایی پر پیچ و خک در بین انبوه ساختمان ها ی موجود. بیش از انکه یک محدودیت به نظر برسد ما از ان برای سودمند کردن استفاده کردیم به عنوان مجالی برای شرح امکان ساختار خطی دسته ای پیچ و تا ب خورده و ساخت توده در زمین و کاستن ان در دیگران- ساخت یک فضای فرهنگی شهری جایی که متراکماز بافت داخلی و خارجی فضاهاست که در هم پیچیده و روی هم قرار گرفته اند
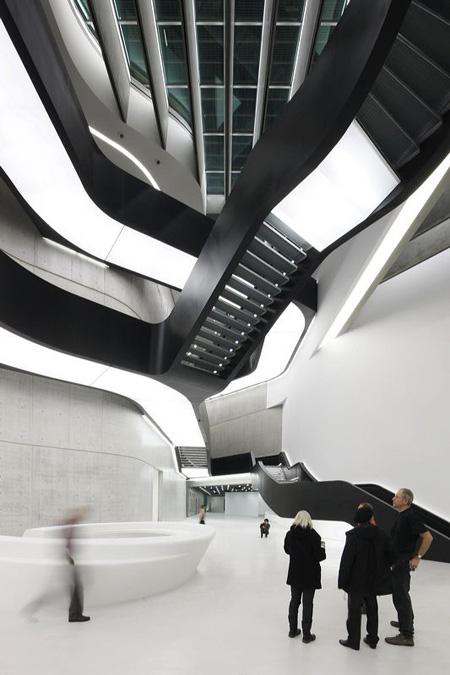
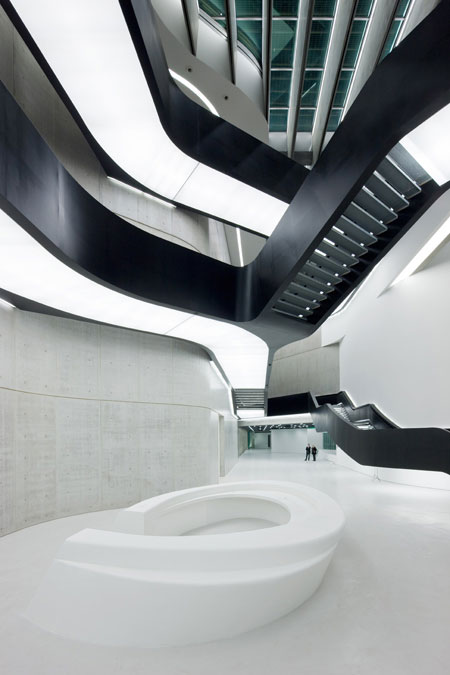
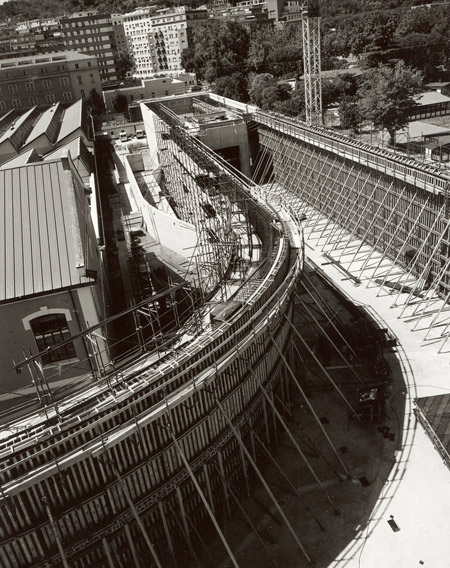
: