Heydar Aliyev Cultural Centre مرکز فرهنگ
مرکز فرهنگی حیدر علی اف
Baku, Azerbaijan
باکو ، اذربایجان
2007–TBC
PROGRAM:
برنامه طراحی
Mixed use Cultural Centre
ترکیبی از کاربری های یک مرکز فرهنگی
CLIENT:
موقعیت قرار گیری:
The Republic of Azerbaijan
جمهوری اذربایجان
AREA:
مساحت محیط: :
Building: 52417 m²
مساحت زیر ساخت 52417 متر مربع
Total Floor: 101801m²
مساحت
کلی 101801مترمربع
Site: 111292 m²
مجموعه سایت 111292متر مربع

CONCEPT:
The Heydar Aliyev Cultural Centre will give the city of Baku, Azerbaijan a major new venue and landmark building for the city. The Cultural Centre will house a conference hall with 3 auditoriums, a library and a museum. This ambitious project will play an integral role in the intellectual life of the city. Located close to the city centre, the site will play a pivotal role in the redevelopment of Baku. The site neighbouring the Heydar Aliyev Cultural Centre is designated for residential, offices, a hotel and commercial centre, whilst the land between the Cultural Centre and the city’s main thoroughfare will become the Cultural Plaza – an outdoor piazza for the Cultural Centre as well as a welcoming space for the visitors.
مرکز فرهنگی حیدر علی اف در شهر باکو، آذربایجان محل بزرگ ساختمان جدید و نقطه عطفی برای شهرستان خواهدشد .
مرکز فرهنگی در بر دارنده 3 سالن کنفرانس، تالار اجتماعات ، کتابخانه و موزه است، این پروژه بلند پروازانه نقشی اساسی در زندگی و رشد فکری شهر بازی می کند،سایت به مرکز شهرنزدیک، خواهد شد، نقش محوری درتوسعه ی دوباره شهرباکو بازی خواهد کرد.
سایتی که در همسایگی مرکز فرهنگی حیدر علی اف قرادارد برای فضاهای مسکونی، ادارات، هتل و مرکز تجاری، طراحی شده ضمن اینکه زمین بین این مرکز و شاهراه اصلی شهر به یک میدان فرهنگی عمومی تبدیل خواهد شد یک فضای باز میدانی برای مرکز فرهنگی به شکل بهترین فضای خوشامدگویی برای بازدیدکننده های.

The proposal for the Heydar Aliyev Cultural Centre envisions a fluid form which emerges by the folding of the landscape’s natural topography and by the wrapping of individual functions of the Centre. All functions of the Centre, together with entrances, are represented by folds in a single continuous surface.
This fluid form gives an opportunity to connect the various cultural spaces whilst, at the same time, providing each element of the Centre with its own identity and privacy. As it folds inside, the skin erodes away to become an element of the interior landscape of the Cultural Centre.
طرح پیشنهادی برای مرکز حیدر علی اف یک فرم سیال خیال گونه که به شکل لایه های صفحات طبیعی توپوگرافی از زمین سایت سر براورده با پوشش منحصر به فرد هر عملکرد در مرکز، تمام کارکرد های مرکز و ورودی با هم با استفاده از تاها و لایه ها جدا جدا نمایش داده شده است.
فرم سیال گونه مجال اتصال فضاهای متعدد فرهنگی را با حفط همزمان ویژگی های هویتی هر کدام از الملن های فضای فرهنگی را می دهدهمانطور که لایه هایش در داخل به شکل المان های داخلی و پوسته های فرسایش یابنده دیده می شوند.
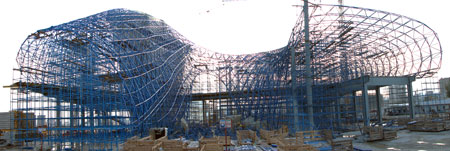
The landscape emerges from the ground to merge with the building. This rippling, manifest as earth mounds, fades as it moves away from the main building to radiate like waves. The building itself also merges into the landscape to become the Cultural Plaza – further blurring the boundary between the building and the ground. These landscape formations also direct the circulation of visitors through the building and Cultural Plaza, where outdoor activities and performances take place.
لند اسکیپ ازظهورازسطح زمین تا ادغام با ساختمان ،این ناهمواری به مانند تپه هایی در زمین اند همانطور مانند شعاع هایی از ساختمان اصلی که حرکت میکنند محو می شوند خود ساختمان هم از زمین سربرداشته برای تبدیل به یکمیدان فرهنگی برای محو کردن مرز بین ساختمان و زمین ،شکل لنداسکیپ همچنین حرکت بازدیدکننده را از راه ساختمان و میدان فرهنگی مدیریت میکند و فضای بازی است برای فعالیت ازادانه و به نمایش گذاشتن مکان.
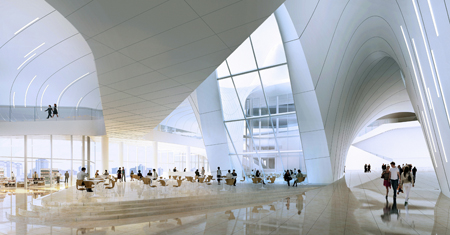
The Museum faces out into the landscape – participating in the urban fabric of the city developing around the site. Its glass façade is slightly interrupted with the sculptural interplay between the outer skin and the ground. The interior is an extension of the natural topology of the site with the glass façade flooding the Museum in natural light. The ground surface of the Museum begins to fold and merges to the outer skin which allows the new extension to become part of the topography of the site, whilst ramps connect the ground floor with the mezzanine levels above. The Library faces north for controlled daylight and has its own entrance on this elevation
موزه رو به بیرون به سمت لند اسکیپ در قسمت اصلی جهت گسترش شهر در اطراف سایت است، نمای شیشه ای ان اندکی از هم گسیختگی همراه اثر متقابل تندیسوار بین پوسته ی بیرونی وزمین، داخل ان تجربه ی صفحات طبیعی توپوگرافی شیشه ای سایت و سایت را از نور طبیعی تغذیه میکند .
سطح ظاهری زمین موزه لایه ای میشود و به صورت پوسته ی ظاهری نمایان می شود و مانند تجربه ای جدید ازتوپوگرافی سایت پیروی میکند و قسمتی از ان می شود.در حالیکه رمپ ها طبقات زمین را به شکل نیم طبقه ای به هم وصل میکنند.
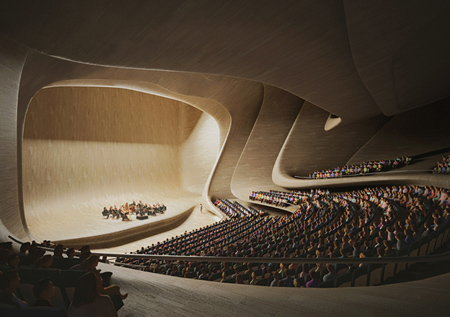
The Library faces north for controlled daylight and has its own entrance on this elevation. The reading and the archive floors are stacked on top of each other, and wrapped within the folds of the outer envelope. The floors fall to each other with ramps connecting them, creating a continuous path of circulation.
کتابخانه در قسمت شمالی قرار دارد برای کنترل نو روزانه و ورودی خاص خود را از این قسمت دارد ، سالن مطالعه و بخش مخزن بروی هم قرار گرفته اند وبا یکی ازلایه های تاپوشیده و به هم بسته شده اند،و با رمپ هایی به هم وصل می شوند خلق یک پوسته ی تکرار شونده چرخنده.
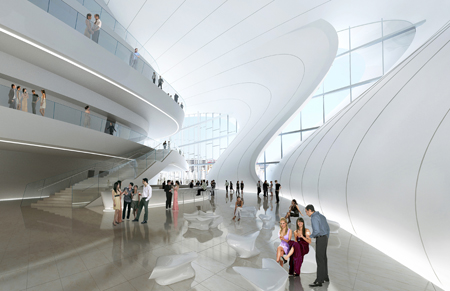
The Library and the Museum are also connected by a ramp that leads through the ground fl oor of the Library to the first floor of the Museum. Additionally, the Library is connected to the Conference Hall via a bridge that ‘flies’ through the Library’s entrance foyer.
کتابخانه و موزه هم توسط رمپ هایی به هم متصل می شوند که از طبقه همکف کتابخانه به طبقه اول موزه راه نمایی می کند.اضافه بران کتابخانه به سالن کنفرانس هم با یک پل که از داخل سرسرای کتابخانه اوج میگیردراه پیدا میکند.
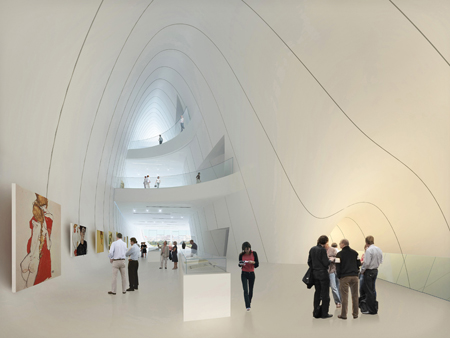
The Conference Hall accommodates 3 auditoriums of different sizes. Its form leans into the Cultural Plaza to create the necessary inclination for the seating. All three auditoriums and their associated facilities have a direct access to the Plaza. The main entrance is located in the void created by the outer skin being ‘stretched’ between volume of the Museum and the Library tower. A secondary entrance is situated on the north side of the building.
سالن کنفرانس دربر دارنده ی 3 سالن با اندازه های مختلف می باشد حول یک میدان اصلی که هر کدام دسترسی مستقیم و خاص خود را دارند ،ورودی اصلی در لایه ی بیرون کشیده شده بین کتابخانه وموزه است و ورودی ثانویه درشمال قرار دارد.


























