موزه ی حمل و نقل در گلاسگو Glasgow Riverside Museum of Transport
Glasgow Riverside Museum of Transport
Glasgow, Scotland
موزه ی حمل و نقل در گلاسگو ،اسکاتلند
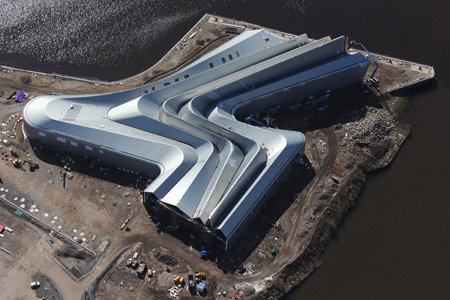
2004–2011
PROGRAM:
دستور کار:
Exhibition space, cafe, retail and education
فضای نمایشگاهی، رستوران وکافی،جزیی و اموزشی
CLIENT:
کارفرما:
Glasgow City Council
شورای شهر گلاسگو
AREA:
مساحت:
Total Area: 11000 m² مساحت کلی:11000مترمربع
Exhibition Area: 7000 m²
نمایشگاهی:7000مترمربع
Site Area: 22400 m²
سطح اشغال:7800متر مربع

CONCEPT:
The historical development of the Clyde and the city is a unique legacy; with
the site situated where the Kelvin flows into the Clyde the building can flow
from the city to the river. In doing so it can symbolise a dynamic relationship
where the museum is the voice of both, linking the two sides and allowing the
museum to be the transition from one to the other. By doing so the museum
places itself in the very context of its origin and encourages connectivity
between its exhibits and their wider context.
گسترش تاریخی دریاچه کلایدو این شهر یک میراث بی همتاست،به همراه قرار گیری سایت درجاییکه رودخانه کلوین در کلاید جاری میشود ساختمان میتواند از شهر به سمت رودخانه جاری شود.پس ان میتواند سمبل یک وابستگی متحرک باشد در جاییکه موزه صدای هردوست ، اتصال به 2 طرف و اجازه دهد موزه گذری باشد از یکی به دیگری به همراه انجام اینکه محل موزه خودش مفهوم اصالتش است و اتصال بین نمایش دادن و مفهوم گسترده ی انها راتقویت میکند.
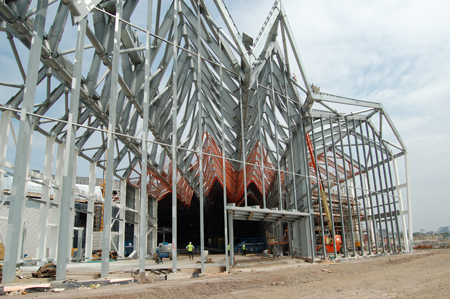
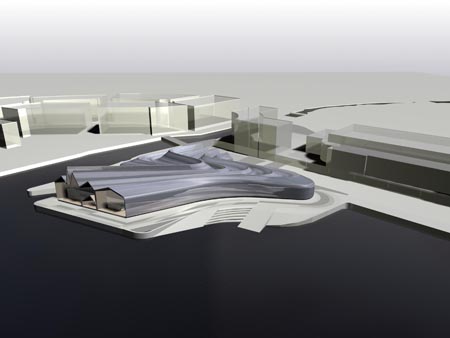
The building would be a tunnel-like shed, which is open at opposite ends to the city and the Clyde. In doing so it becomes porous to its context on either side. However, the connection from one to the other is where the building diverts to create a journey away from the external context into the world of the exhibits. Here the interior path becomes a mediator between the city and the river which can either be hermetic or porous depending on the exhibition layout. Thus the museum positions itself symbolically and functionally as open and fluid with its engagement of context and content.
ساختمان تونلی در حال پوست انداختن جاری شدن وریزان میشود چیزیکه باز ست بر خلاف انتهایش به سمت شهر و دریاچه در حال انجام ان میتواند پر از خلل و فرج بشود به متن هردو طرف به هر حال ارتباط از یکی به دیگری در جاییست که ساختمان منحرف میکند برای ایجاد یک سفر راهی از مفهوم خارجی به داخل جهان مفاهیم.این مسیر داخلی یک میانجی بین شهر و رودخانه میشود که هر دو میتوانند سحر امیز یا پر مدخل وابسته به لایه های مفاهیم شوند در حالیکه موقعیت موزه به تنهایی میتواند نمادین و عملکردی باشد باز و سیال به همراه گره خوردن مفاهیم و گنجایش(ظرفیت).
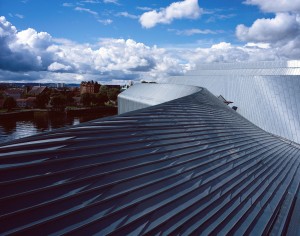
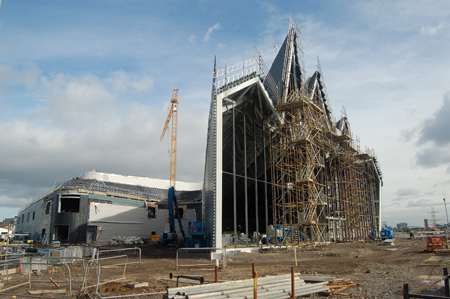
Evelyn Grace Academy اکادمی ایولین گریس
اکادمی ایولین گریس

London, UK
لندن
2006–2010
PROGRAM:
دستور کار:
Secondary school for 1200 pupils
مدرسه متوسطه برای 1200 دانش اموز
AREA:
مساحت:
10745 m2
10745 متر مربع
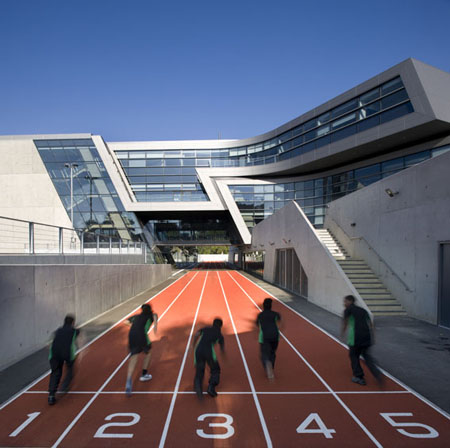
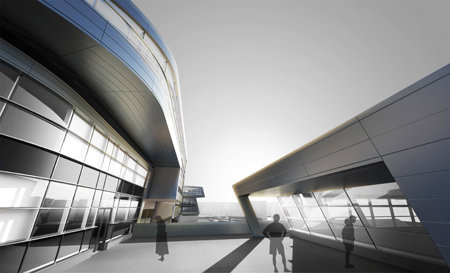

CONCEPT:
Zaha Hadid Architects’ first completed project in England, the Evelyn Grace
Academy in Brixton, south London for ARK Schools presents itself as an open,
transparent and welcoming addition to the community’s local urban regeneration
process. ARK Schools was founded in 2004 to work with the Department for
Children, Schools and Families (DCSF) and local authorities to create new
schools offering exceptional opportunities to local children in inner cities
through their academies programme, with the aim of helping to close the
achievement gap between children from disadvantaged and more affluent
backgrounds.
معماری زاها حدید برای اولین بار با اتمام پروژه ای در اینگلند ،مدرسه اویلن گریس در بریکستون ، جنوب لندن ارائه مدرسه ارک خود میتوانست دروازه ای ،شفاف و خوش امد گو به اجتماع موضع شهر و یک فرایند نوزایش باشد.
مدرسه در 2004 پایه گذاری شد برای کار جدا و مختص بچه ها ، مدرسه ها و خانواده ها وزمینه ایجاد اعتبار برای پیشنهاد خلق مدارس جدید ،فرصت خاص برای قرارگیری بچه ها در شهری درونی از راه مدرسه انها ، با هدف کمک به بستن گفت و گوی بین بچه ها با بی فایدگی و یک پس زمینه تاثیر گزارتر.

Designed for 1200 pupils, the Evelyn Grace Academy maintains the educational principle of smaller ‘schools-within-schools’; with Evelyn and Grace Middle Schools each housing 270 pupils and Evelyn and Grace Upper Schools housing 330 pupils per school. Each of these four smaller schools are contained within highly functional spaces that give a distinct identity both internally and externally. These spaces present generous environments with maximum levels of natural light, ventilation and understated but durable textures.
طراحی برای 1200 دانش اموز ، مدرسه ایویلن گریس قائده کلی مدارس کوچک را با مدارس داخلش حفظ میکندبا مدرسه متوسطه ایولین و گریس هر کدام با 270 دانش اموز و مدارس بالا تر با 330 دانش اموز هر کدام ازاین 4 مدرسه کوچکتر متشکل از فضاهایی با عملکرد های بالا هستند که هویت ممتاز هم درونی وهم حارجی را میدهد .فضاها سخاوتمندانه محیط طبیعی با حداکثر نور طبیعی را ارائه میدهند،تهویه و شالوده ای بادوام.
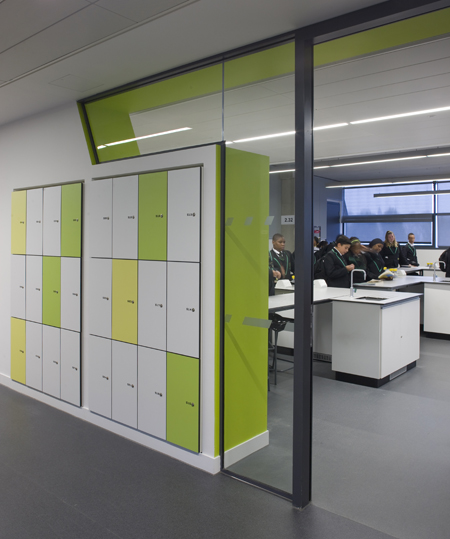
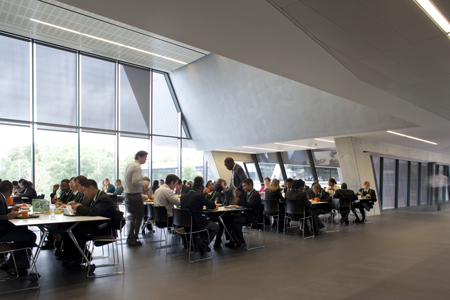
موزه maxxi ایتالیا
PROGRAM:
دستور کار:
Contemporary art and architecture centre, temporary exhibition spaces
هنر معاصر و مرکز معماری،فضای نمایش موقتی
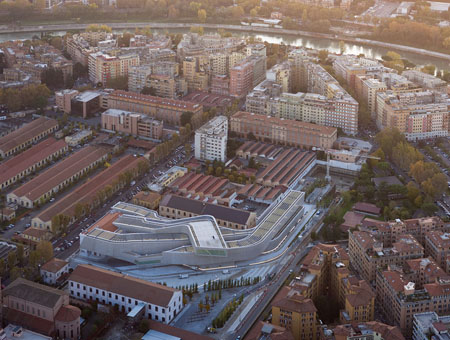
SIZE:
:
مساحت
30000 m2
30000متر مربع
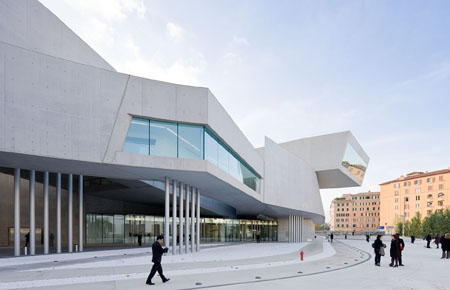
CONCEPT:
MAXXI stands for Museum of 21st Century Arts. It is the first
Italian public museum devoted to contemporary creativity, arts and architecture.
The idea of building a centre for contemporary arts and architecture dates back
to early 1998 with the Italian Ministry for Cultural Heritage desire to ensure
the great cultural traditions of Italy’s past should not be denied a prospect
for continuity in the future. The MAXXI was conceived to promote today’s
artistic expressions – which will become tomorrow’s cultural heritage. Intended
not only as place to exhibit art, the MAXXI was also planned as a research
workshop for different contemporary languages of design, fashion and cinema to
establish a dialogue with art and architecture – its cultural mission inspired
by three key words: innovation, multiculturalism and interdisciplinary.
موزه ماکسی برای هنرهای قرن 21 ساخته شد.این اولین موزه ی عمومی ایتالییی است که به خلاقیت های معاصر ،هنر و معماریاختصاص یافته. ایده ی ساخت مرکزی برای هنر های معاصر و معماری بر میگردد به سال 1998توسط وزارتخانه ایتالیا تحت عنوان میراث تمدن برای تضمین فرهنگ و سنت عظیم گذشته ی ایتالیا چشم انداز پیوسته ای در اینده که نمیتوان کتمان کرد . موزه ابستن ترقی گسترش هنر امروز که میراث تاریخی فرداست. درحالیکه تنها مکانی برای مفهوم هنر نیست،ماکسی همچنین طراحی شده برای جست و جویی برای بیان زبان متفاوت معاصرطراحی ،مد،سینما،برای بنیانیک گفت و گوی دوطرفه با هنر و معماری.ماموریت الهام شده ی فرهنگی ان 3 لغت کلیدی است: نواوری، چند فرهنگی و میان رشته ای(مربوط به رشته های مختلف)
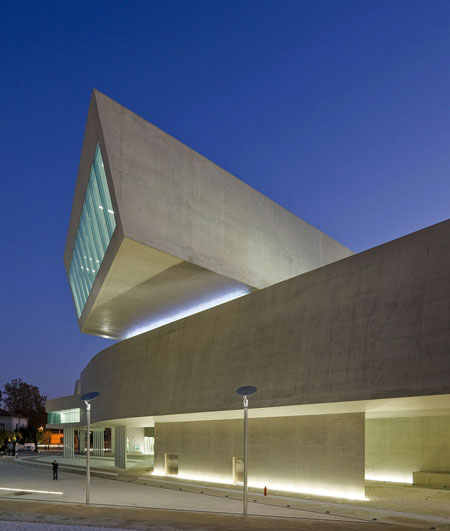
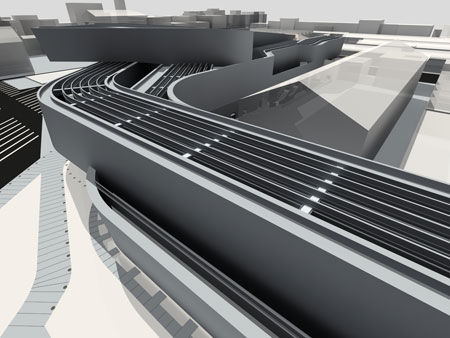
The design concept for the MAXXI was to move away from the idea of the museum as ‘an object’ and towards the idea of ‘a field of buildings’ accessible to all. After many studies, our research evolved into the concept of the confluence of lines, where the primary force of the site is the walls that constantly intersect and separate to create both indoor and outdoor spaces. The plan aligns itself with the two urban grids that regulate the town planning of the area and the new interpretation of these grids generates the geometrical complexity of the campus. The walls of the MAXXI create major streams and minor streams. The major streams are the galleries, and the minor streams are the connections and the bridges. The site has a unique L-shaped footprint that meanders between existing buildings. Rather than seeing this as a limitation, we used it to our advantage, taking it as an opportunity to explore the possibilities of linear structure by bundling, twisting, and building mass in some areas and reducing it in others – creating an urban cultural centre where a dense texture of interior and exterior spaces have been intertwined and superimposed over one another.
ایده طراحی برای ماکسی حرکت به سوی راهی از ایده از موزه مثل یک مقصود و مقارن ایده ی میدانی ساختمان که به همه جا دسترسی دارد.بعد از مطالعات زیاد، براورد تحقیقات ما به ایده ی از ترکیب خطوط ،جاییکه نیروی اولیه سایت از دیوارها است که بی وقفه تقسیم و جدا میکند برای ایجاد همزمان بیرون و درون فضا، پلان خودش را با 2 تورفتگی شهری تنظیم میکند که پلان شهری زمین راتنظیم میکند و شرح این تو رفتگی ها که هندسه پردیس را می افرینند.دیوارهای ماکسی حداکثر و حداقل جریان را خلق میکند، فضه های حداکثری گالری ها هستند و حداقل ها فضاهای ارتباط دهنده اند.
سایت شکل خاصی دارد رد پایی پر پیچ و خک در بین انبوه ساختمان ها ی موجود. بیش از انکه یک محدودیت به نظر برسد ما از ان برای سودمند کردن استفاده کردیم به عنوان مجالی برای شرح امکان ساختار خطی دسته ای پیچ و تا ب خورده و ساخت توده در زمین و کاستن ان در دیگران- ساخت یک فضای فرهنگی شهری جایی که متراکماز بافت داخلی و خارجی فضاهاست که در هم پیچیده و روی هم قرار گرفته اند
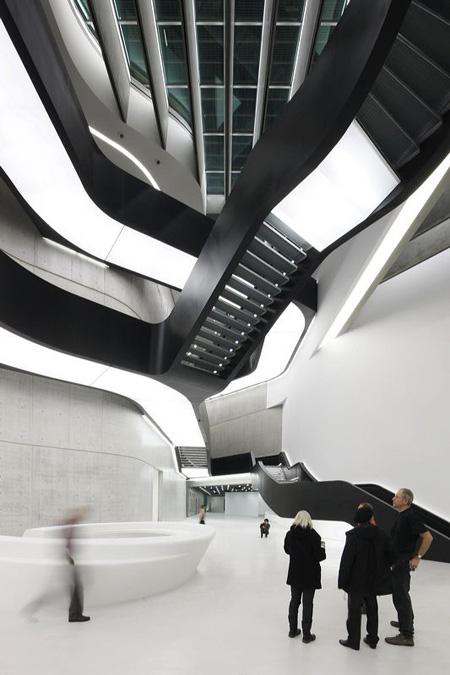
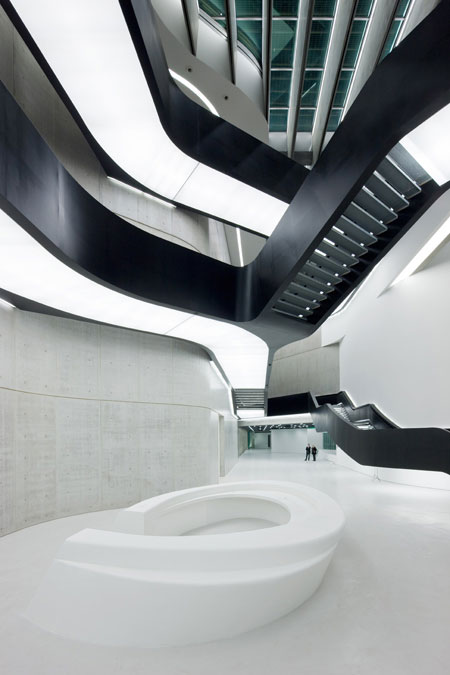
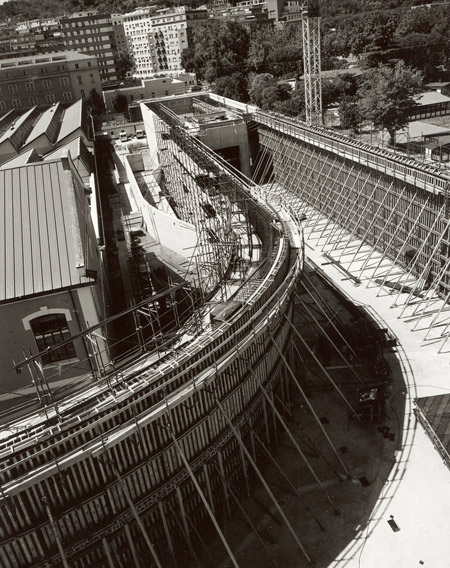
:
Zaragoza Bridge Pavilion ساراگوسا پل غرفه نمایشگاهی
2005–2008 ساراگوسا پل غرفه نمایشگاهی
(ساراگوسا پایتخت بخش خودمختار آراگون در کشور اسپانیا است)
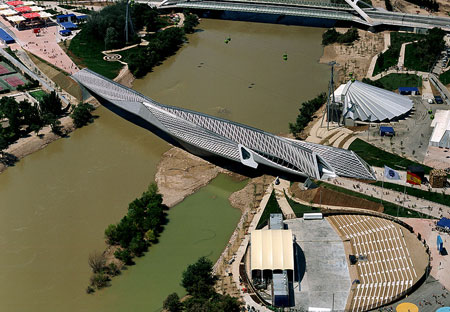
PROGRAM:
Interactive exhibition area focusing on water sustainability, integrating a
pedestrian bridge to perform as gateway for the Zaragoza Expo 2008.
برنامه طرح:
در تعامل با فضای نمایشگاهی با تمرکز بر تداوم وثبات اب تلفیق پل عابر با فضا به عنوان دروازه ای برای نمایشگاه ساراگوسا
CLIENT: کارفرما
Expoagua Zaragoza
ساراگوسا
اندازه: SIZE
Total Floor Area 6415 m² مساحت کلی 6415 متر مربع
Exhibition Surface 3915 m² مساحت نمایشگاه 3915 متر مربع
Pedestrian Bridge 2500 m²
پیاده رو پل2500 متر مربع
Length 270m
طول پل 270 متر مربع
Max Height 30 m حداکثر ارتفاع 30متر
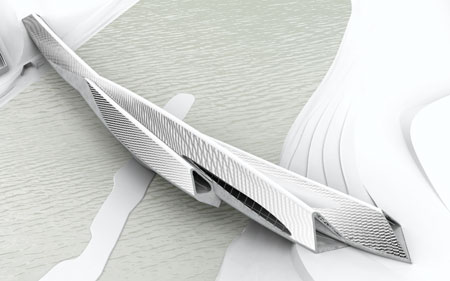
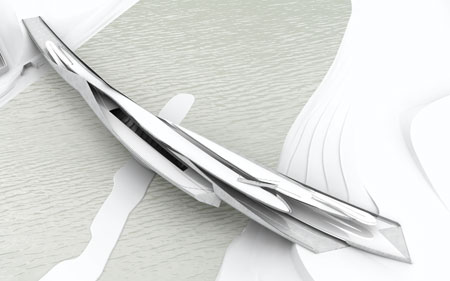
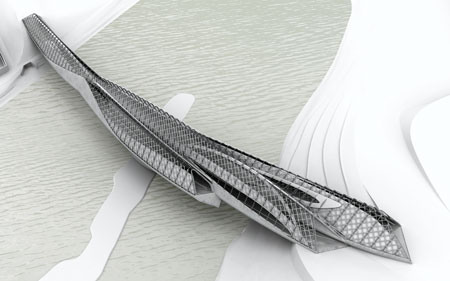
CONCEPT:
The Bridge Pavilion is organized around 4 main sections, or ‘pods’ that perform
both as structural elements and as spatial enclosures. Floors inside them are
located at the Expo principal levels: +201.5m (the soffit of the bridge is at
+200m, flood protection minimum level), +203m and +206m, +207.5m for the upper
level. The development of our design for the bridge pavilion stems from the
examination of the potential of a diamond-shaped section.
غرفه پل از 4 قسمت اصلی یا پوسته بیرونی تشکیل میشود که هم به عنوان عناصر ساختاری و هم حصارفضایی در نظر گرفته شده طبقات داخل ان در سطوح اصلی نمایشگاه شکل گرفته 2015متر(حداقل میزان حفاظت در برابر سیل زیر طاق پل +200متر) 203 متر و 206 متر، 207.5 متر برای سطح فوقانی،جهت گسترش طراحی ما برای پل نمایشگاهی برگرفته از ازمایش توان برش الماسی شکل بود.
Heydar Aliyev Cultural Centre مرکز فرهنگ
مرکز فرهنگی حیدر علی اف
Baku, Azerbaijan
باکو ، اذربایجان
2007–TBC
PROGRAM:
برنامه طراحی
Mixed use Cultural Centre
ترکیبی از کاربری های یک مرکز فرهنگی
CLIENT:
موقعیت قرار گیری:
The Republic of Azerbaijan
جمهوری اذربایجان
AREA:
مساحت محیط: :
Building: 52417 m²
مساحت زیر ساخت 52417 متر مربع
Total Floor: 101801m²
مساحت
کلی 101801مترمربع
Site: 111292 m²
مجموعه سایت 111292متر مربع

CONCEPT:
The Heydar Aliyev Cultural Centre will give the city of Baku, Azerbaijan a major new venue and landmark building for the city. The Cultural Centre will house a conference hall with 3 auditoriums, a library and a museum. This ambitious project will play an integral role in the intellectual life of the city. Located close to the city centre, the site will play a pivotal role in the redevelopment of Baku. The site neighbouring the Heydar Aliyev Cultural Centre is designated for residential, offices, a hotel and commercial centre, whilst the land between the Cultural Centre and the city’s main thoroughfare will become the Cultural Plaza – an outdoor piazza for the Cultural Centre as well as a welcoming space for the visitors.
مرکز فرهنگی حیدر علی اف در شهر باکو، آذربایجان محل بزرگ ساختمان جدید و نقطه عطفی برای شهرستان خواهدشد .
مرکز فرهنگی در بر دارنده 3 سالن کنفرانس، تالار اجتماعات ، کتابخانه و موزه است، این پروژه بلند پروازانه نقشی اساسی در زندگی و رشد فکری شهر بازی می کند،سایت به مرکز شهرنزدیک، خواهد شد، نقش محوری درتوسعه ی دوباره شهرباکو بازی خواهد کرد.
سایتی که در همسایگی مرکز فرهنگی حیدر علی اف قرادارد برای فضاهای مسکونی، ادارات، هتل و مرکز تجاری، طراحی شده ضمن اینکه زمین بین این مرکز و شاهراه اصلی شهر به یک میدان فرهنگی عمومی تبدیل خواهد شد یک فضای باز میدانی برای مرکز فرهنگی به شکل بهترین فضای خوشامدگویی برای بازدیدکننده های.

The proposal for the Heydar Aliyev Cultural Centre envisions a fluid form which emerges by the folding of the landscape’s natural topography and by the wrapping of individual functions of the Centre. All functions of the Centre, together with entrances, are represented by folds in a single continuous surface.
This fluid form gives an opportunity to connect the various cultural spaces whilst, at the same time, providing each element of the Centre with its own identity and privacy. As it folds inside, the skin erodes away to become an element of the interior landscape of the Cultural Centre.
طرح پیشنهادی برای مرکز حیدر علی اف یک فرم سیال خیال گونه که به شکل لایه های صفحات طبیعی توپوگرافی از زمین سایت سر براورده با پوشش منحصر به فرد هر عملکرد در مرکز، تمام کارکرد های مرکز و ورودی با هم با استفاده از تاها و لایه ها جدا جدا نمایش داده شده است.
فرم سیال گونه مجال اتصال فضاهای متعدد فرهنگی را با حفط همزمان ویژگی های هویتی هر کدام از الملن های فضای فرهنگی را می دهدهمانطور که لایه هایش در داخل به شکل المان های داخلی و پوسته های فرسایش یابنده دیده می شوند.
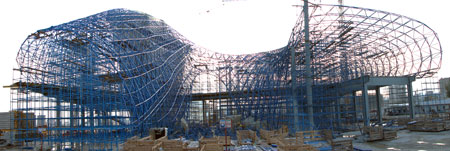
The landscape emerges from the ground to merge with the building. This rippling, manifest as earth mounds, fades as it moves away from the main building to radiate like waves. The building itself also merges into the landscape to become the Cultural Plaza – further blurring the boundary between the building and the ground. These landscape formations also direct the circulation of visitors through the building and Cultural Plaza, where outdoor activities and performances take place.
لند اسکیپ ازظهورازسطح زمین تا ادغام با ساختمان ،این ناهمواری به مانند تپه هایی در زمین اند همانطور مانند شعاع هایی از ساختمان اصلی که حرکت میکنند محو می شوند خود ساختمان هم از زمین سربرداشته برای تبدیل به یکمیدان فرهنگی برای محو کردن مرز بین ساختمان و زمین ،شکل لنداسکیپ همچنین حرکت بازدیدکننده را از راه ساختمان و میدان فرهنگی مدیریت میکند و فضای بازی است برای فعالیت ازادانه و به نمایش گذاشتن مکان.
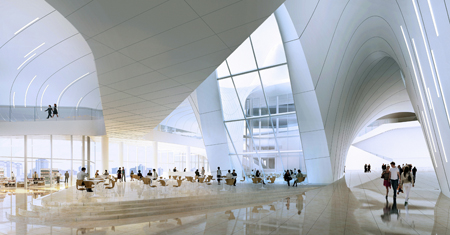
The Museum faces out into the landscape – participating in the urban fabric of the city developing around the site. Its glass façade is slightly interrupted with the sculptural interplay between the outer skin and the ground. The interior is an extension of the natural topology of the site with the glass façade flooding the Museum in natural light. The ground surface of the Museum begins to fold and merges to the outer skin which allows the new extension to become part of the topography of the site, whilst ramps connect the ground floor with the mezzanine levels above. The Library faces north for controlled daylight and has its own entrance on this elevation
موزه رو به بیرون به سمت لند اسکیپ در قسمت اصلی جهت گسترش شهر در اطراف سایت است، نمای شیشه ای ان اندکی از هم گسیختگی همراه اثر متقابل تندیسوار بین پوسته ی بیرونی وزمین، داخل ان تجربه ی صفحات طبیعی توپوگرافی شیشه ای سایت و سایت را از نور طبیعی تغذیه میکند .
سطح ظاهری زمین موزه لایه ای میشود و به صورت پوسته ی ظاهری نمایان می شود و مانند تجربه ای جدید ازتوپوگرافی سایت پیروی میکند و قسمتی از ان می شود.در حالیکه رمپ ها طبقات زمین را به شکل نیم طبقه ای به هم وصل میکنند.
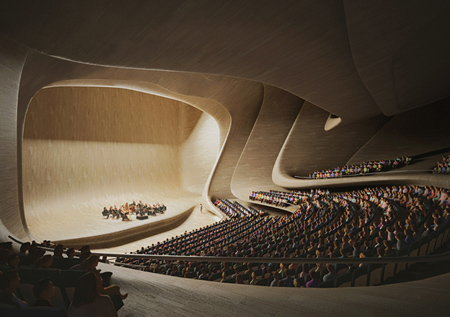
The Library faces north for controlled daylight and has its own entrance on this elevation. The reading and the archive floors are stacked on top of each other, and wrapped within the folds of the outer envelope. The floors fall to each other with ramps connecting them, creating a continuous path of circulation.
کتابخانه در قسمت شمالی قرار دارد برای کنترل نو روزانه و ورودی خاص خود را از این قسمت دارد ، سالن مطالعه و بخش مخزن بروی هم قرار گرفته اند وبا یکی ازلایه های تاپوشیده و به هم بسته شده اند،و با رمپ هایی به هم وصل می شوند خلق یک پوسته ی تکرار شونده چرخنده.
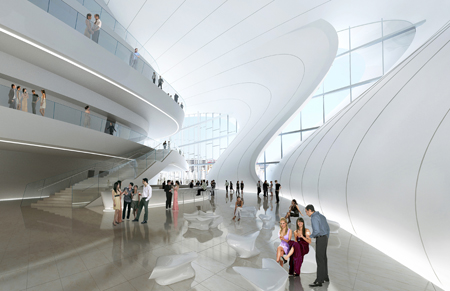
The Library and the Museum are also connected by a ramp that leads through the ground fl oor of the Library to the first floor of the Museum. Additionally, the Library is connected to the Conference Hall via a bridge that ‘flies’ through the Library’s entrance foyer.
کتابخانه و موزه هم توسط رمپ هایی به هم متصل می شوند که از طبقه همکف کتابخانه به طبقه اول موزه راه نمایی می کند.اضافه بران کتابخانه به سالن کنفرانس هم با یک پل که از داخل سرسرای کتابخانه اوج میگیردراه پیدا میکند.
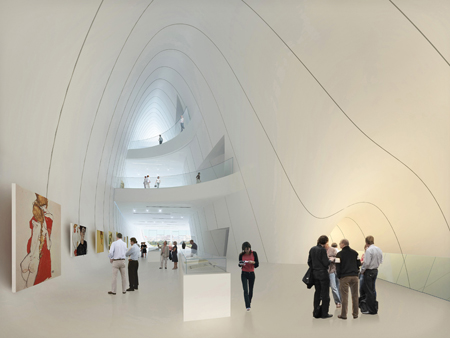
The Conference Hall accommodates 3 auditoriums of different sizes. Its form leans into the Cultural Plaza to create the necessary inclination for the seating. All three auditoriums and their associated facilities have a direct access to the Plaza. The main entrance is located in the void created by the outer skin being ‘stretched’ between volume of the Museum and the Library tower. A secondary entrance is situated on the north side of the building.
سالن کنفرانس دربر دارنده ی 3 سالن با اندازه های مختلف می باشد حول یک میدان اصلی که هر کدام دسترسی مستقیم و خاص خود را دارند ،ورودی اصلی در لایه ی بیرون کشیده شده بین کتابخانه وموزه است و ورودی ثانویه درشمال قرار دارد.